A Peek into Thailand’s Hottest Star’s World: 10 Facts You Should Know About Freen
Get an exclusive peek into the world of Freen Sarocha: uncover 10 facts ...
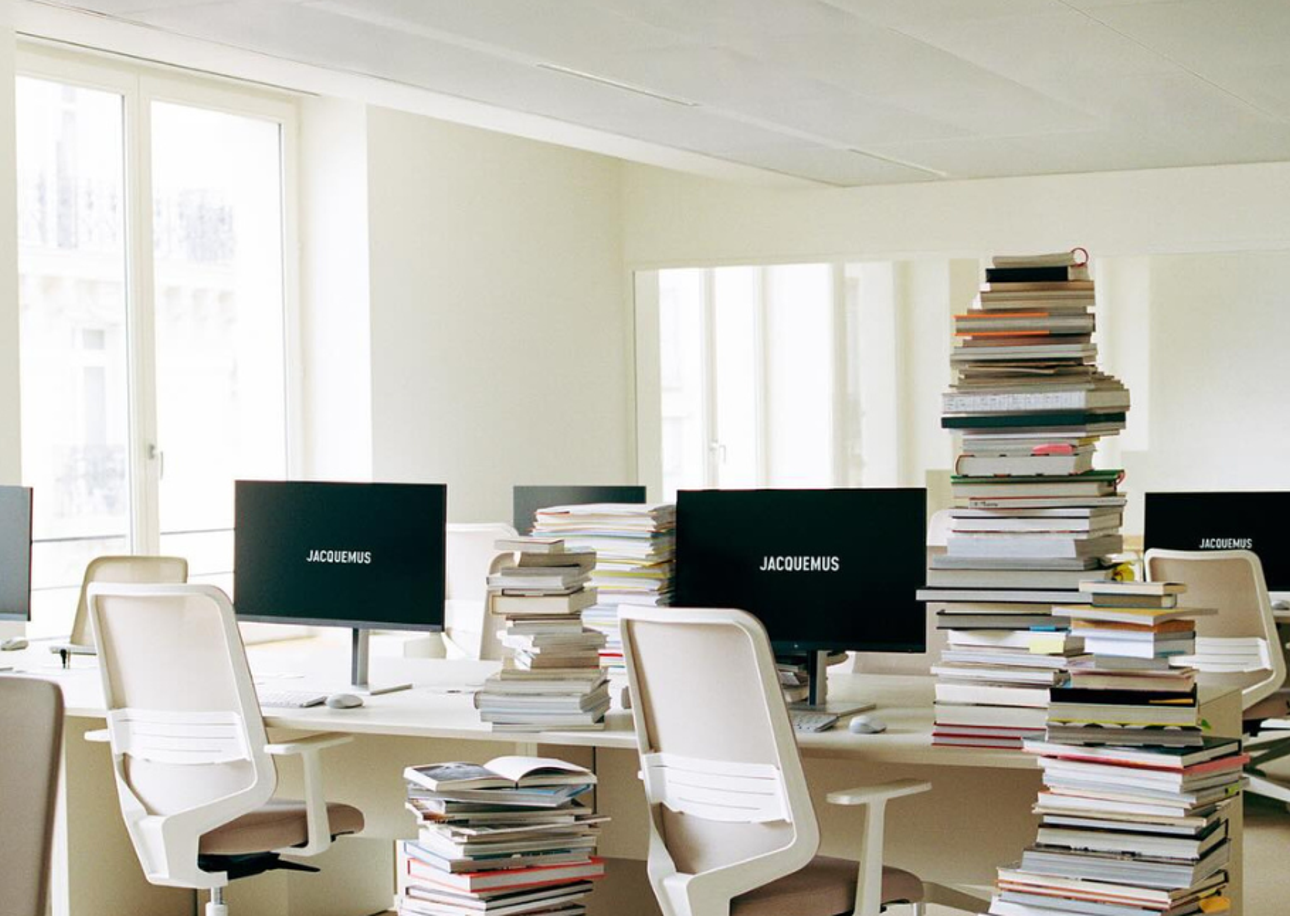
Starting with Jacquemus’s trendy new Paris headquarters, we explore how these brands create inspiring environments for their employees. Discover how luxury meets enterprise in these beautifully designed spaces.
Jacquemus, often carried by Thai celebrities, has opened a new office in the 8th arrondissement. The official site recently released photos showcasing views of the Eiffel Tower.
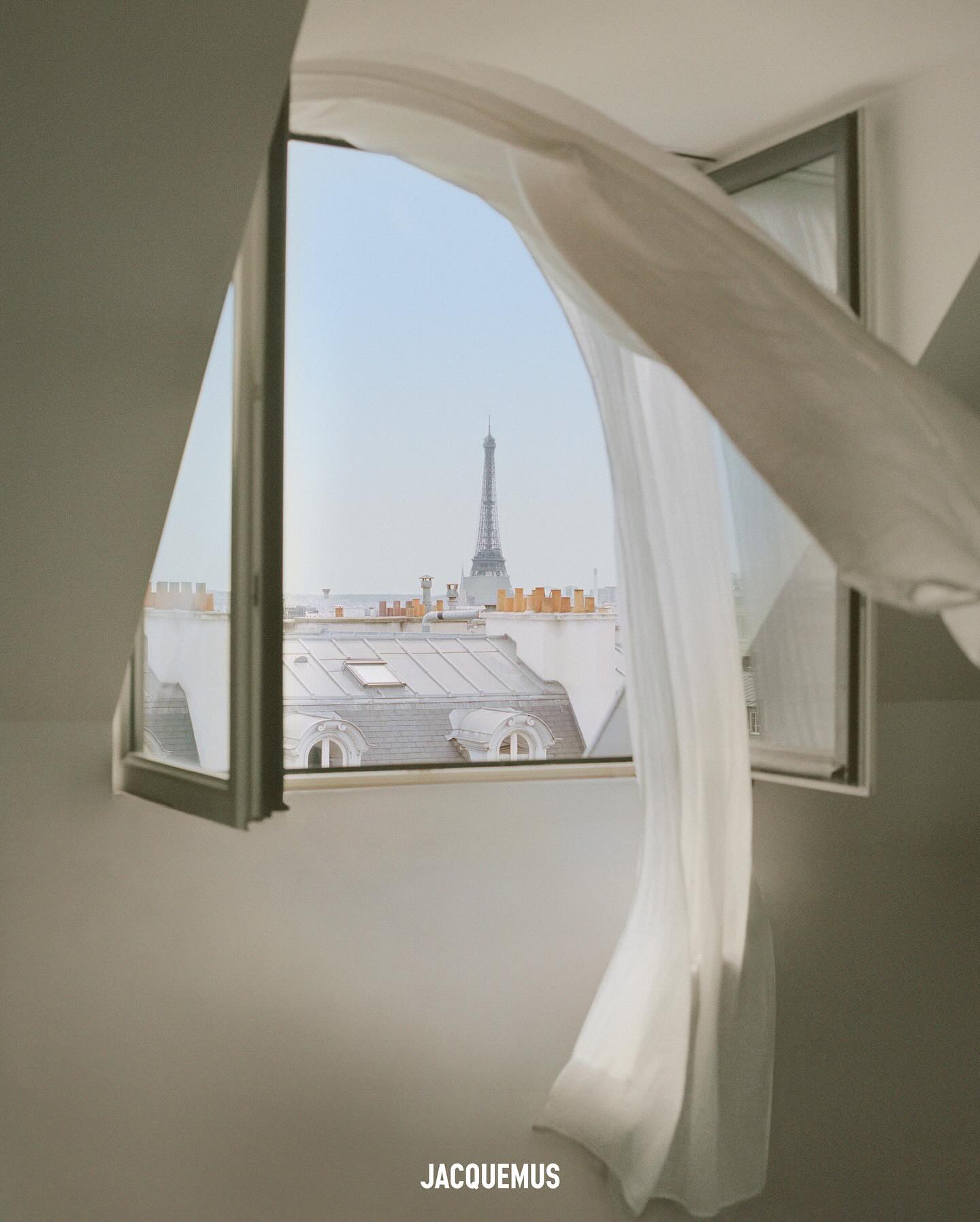
Designed by OMA and Unispace, the décor resembles a stylish Parisian apartment with natural light, airy spaces, varied textures, and eye-catching furniture and art. The office includes work areas and a central coffee break zone.
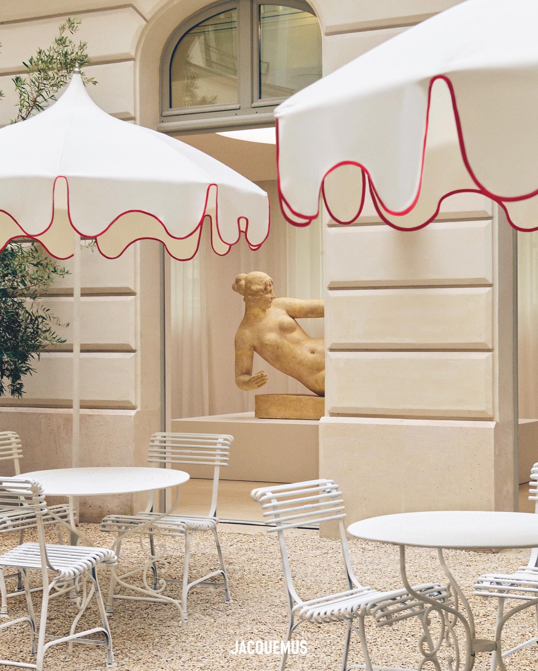
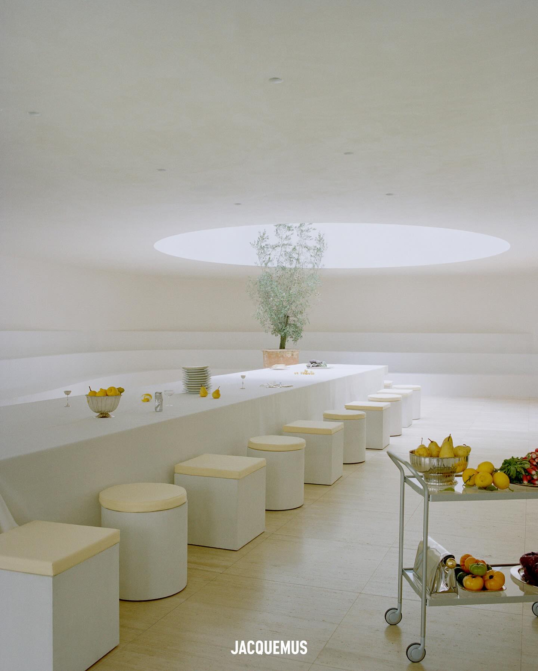
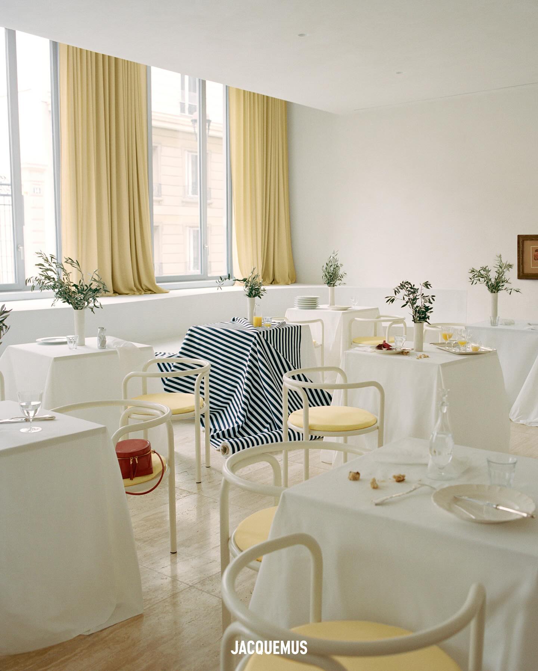
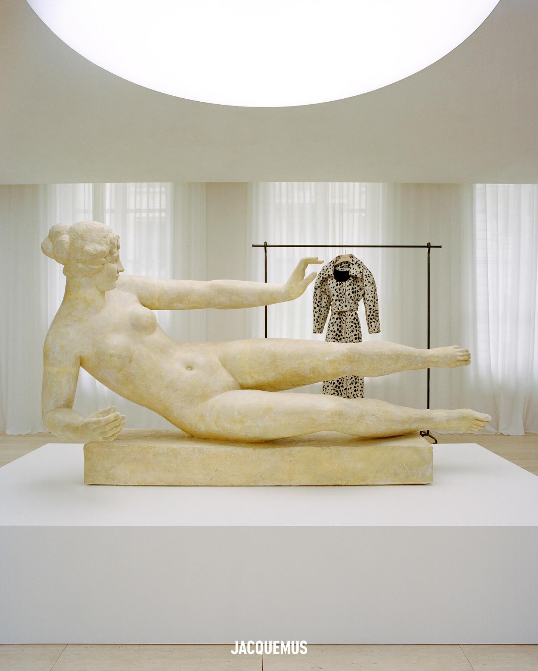
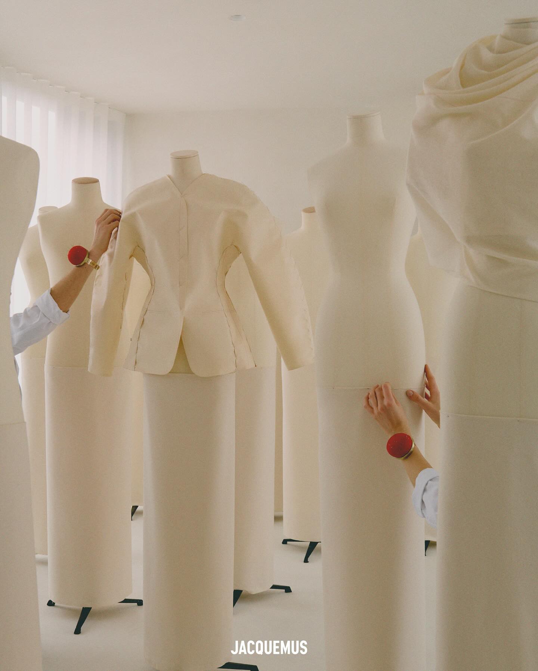
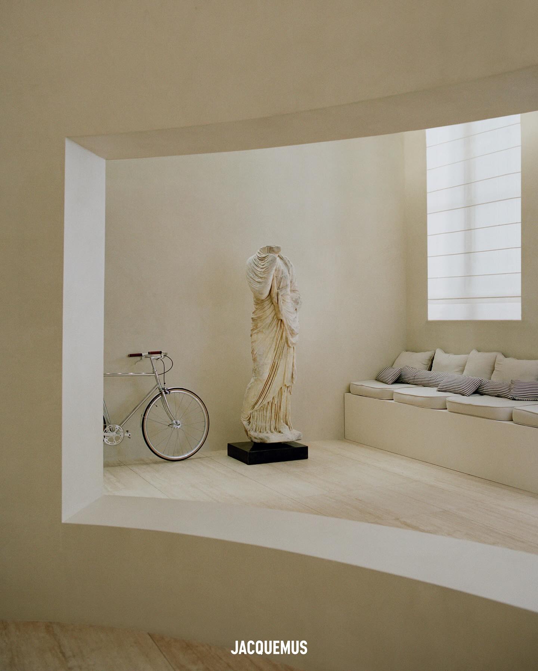
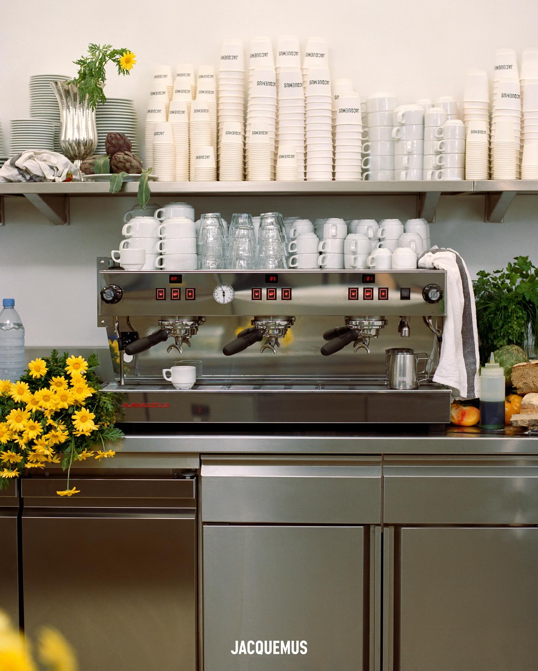
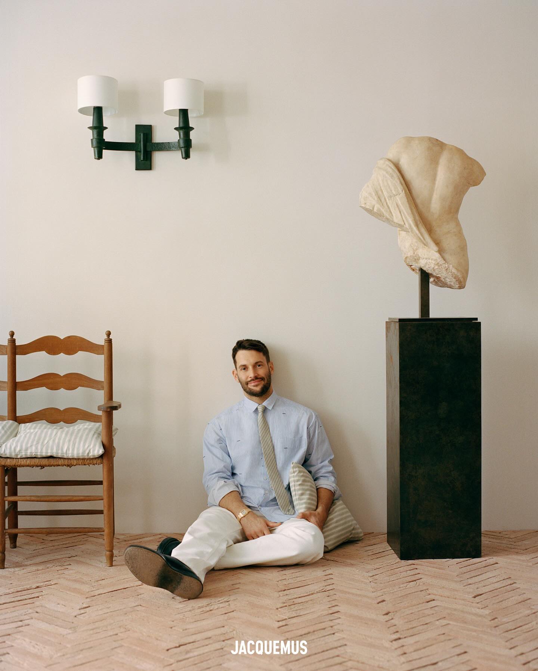
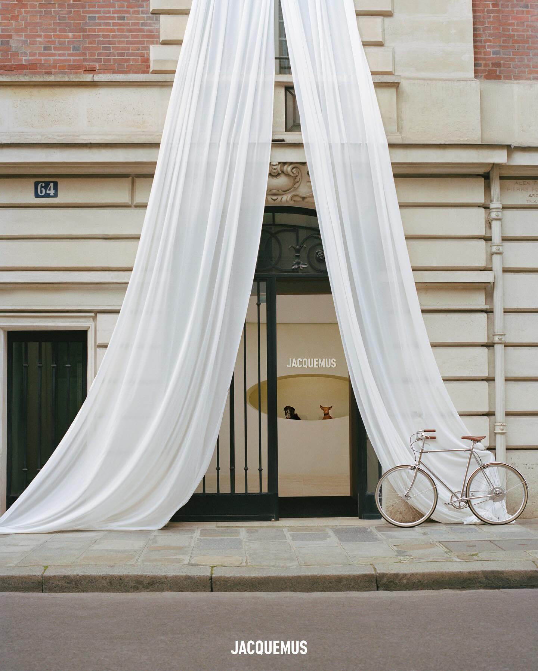
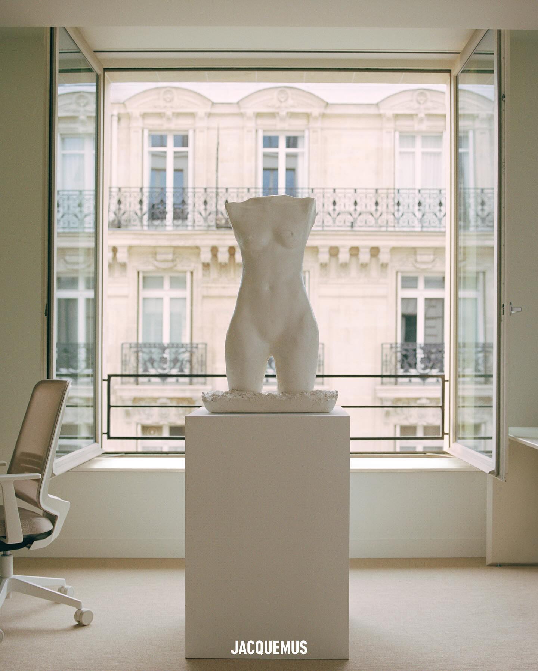
Inspired by Simon Porte Jacquemus’s surreal vision, the space mirrors his aesthetic, featuring artworks including pieces by Maillol, Hockney, and Tillmans.
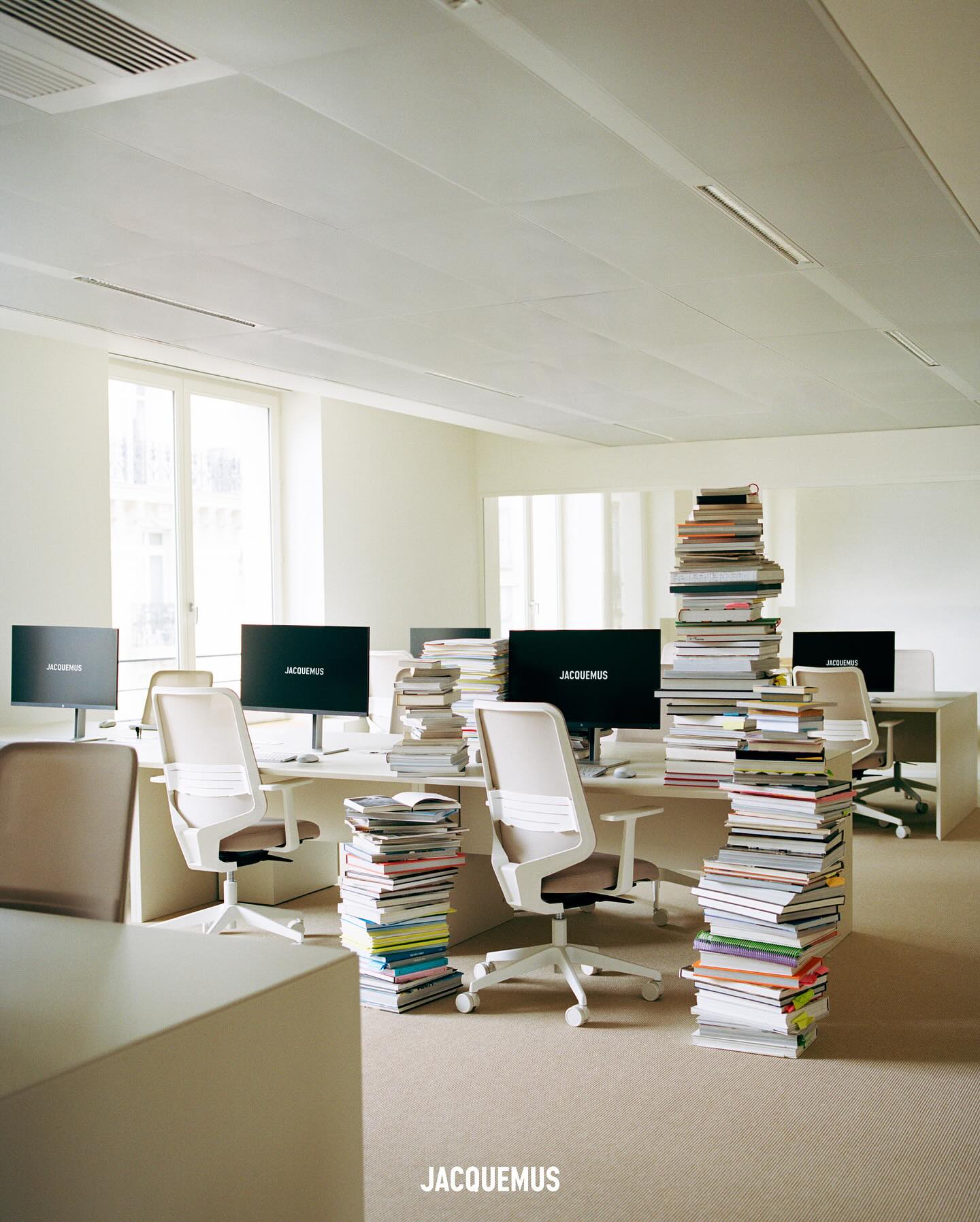
The office, dubbed “THE OFFICE,” embodies Jacquemus’s South of France vibe with versatile meeting spaces and a custom coffee station. Its interior, marked by asymmetrical arches and soft edges, offers a stark contrast to the traditional exterior, evoking a dreamy ambiance reminiscent of the brand’s latest “LE MARIAGE” collection.
Saint Laurent has relocated to a historic site at 37-39 rue de Bellechasse in Paris’s 7th arrondissement, accommodating over 400 Paris-based employees.
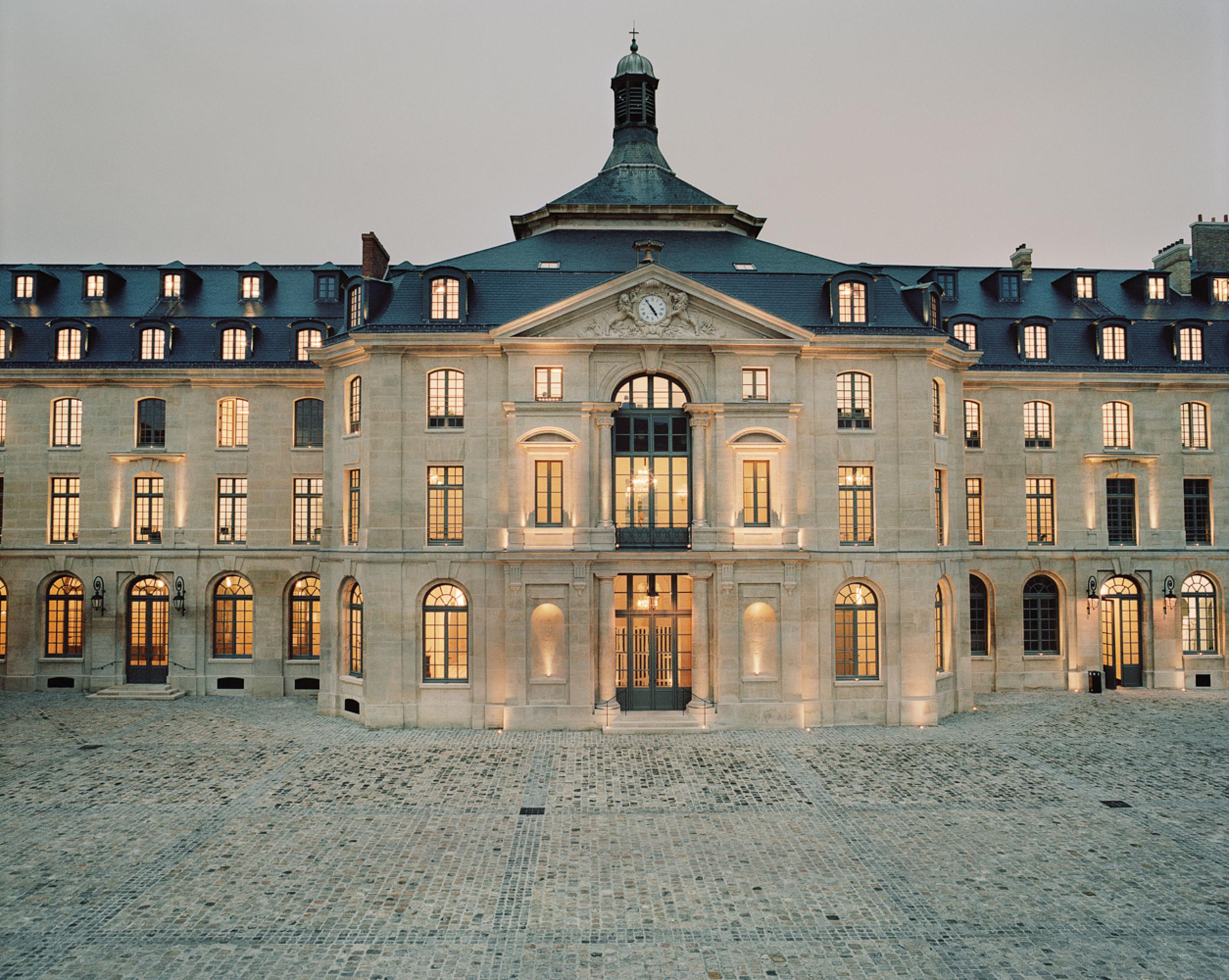
The historic site, dating back to 1671, was previously occupied by the Ministry of French Armed Forces, and underwent three years of restoration, emphasising both historical preservation and environmental concerns.
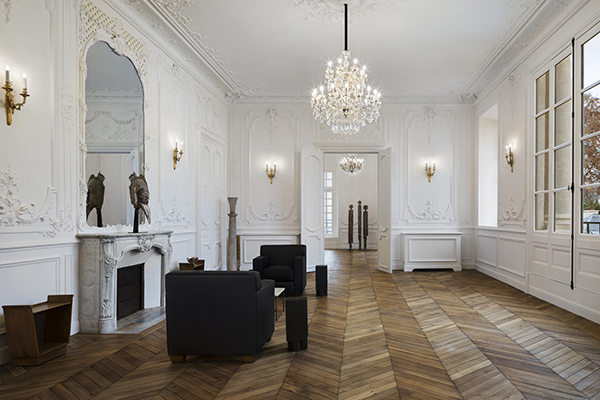
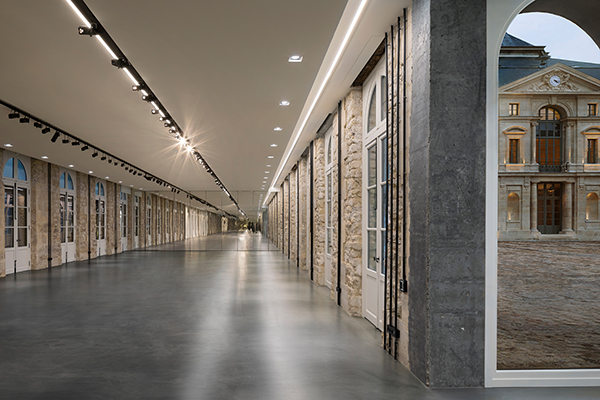
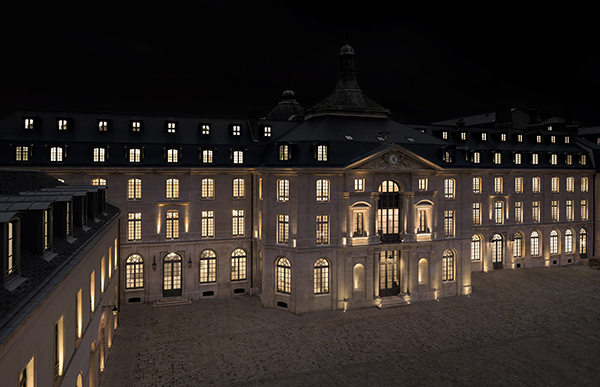
The new headquarters feature elegant meeting rooms adorned with select furniture and artworks, including pieces by Jean-Michel Frank, Alfred Porteneuve, Daniel Buren, and Franz West. Some items are from the personal collections of François Pinault and Anthony Vaccarello, while others belonged to Yves Saint Laurent himself.
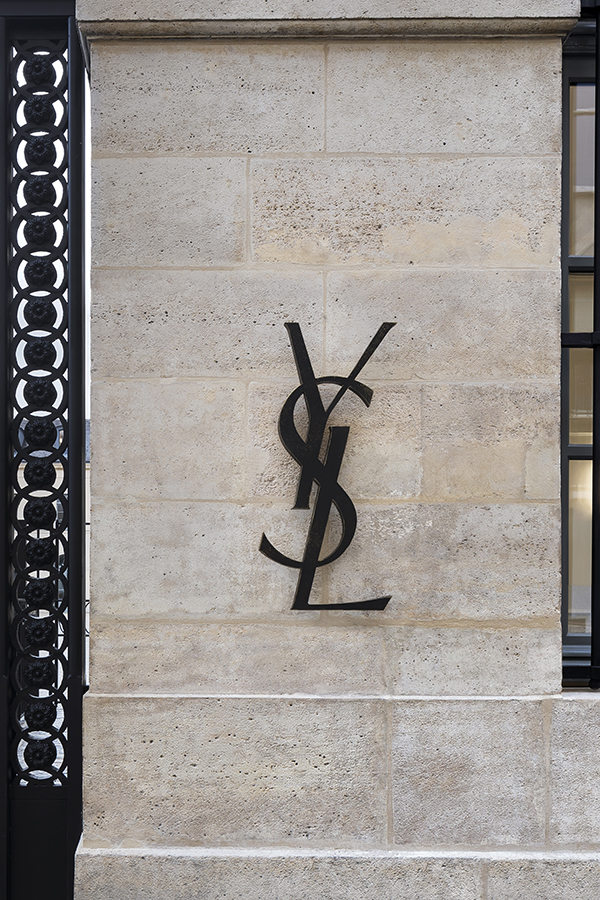
While the exact size remains undisclosed, the space serves as the brand’s head office and main showroom.
Prada’s Head Office in New York, one of four projects including Le Cure, Levanella and Tokyo was the last assigned but the first completed. The design involved stripping the former piano factory to its raw concrete structure, revealing the building’s generous industrial space.
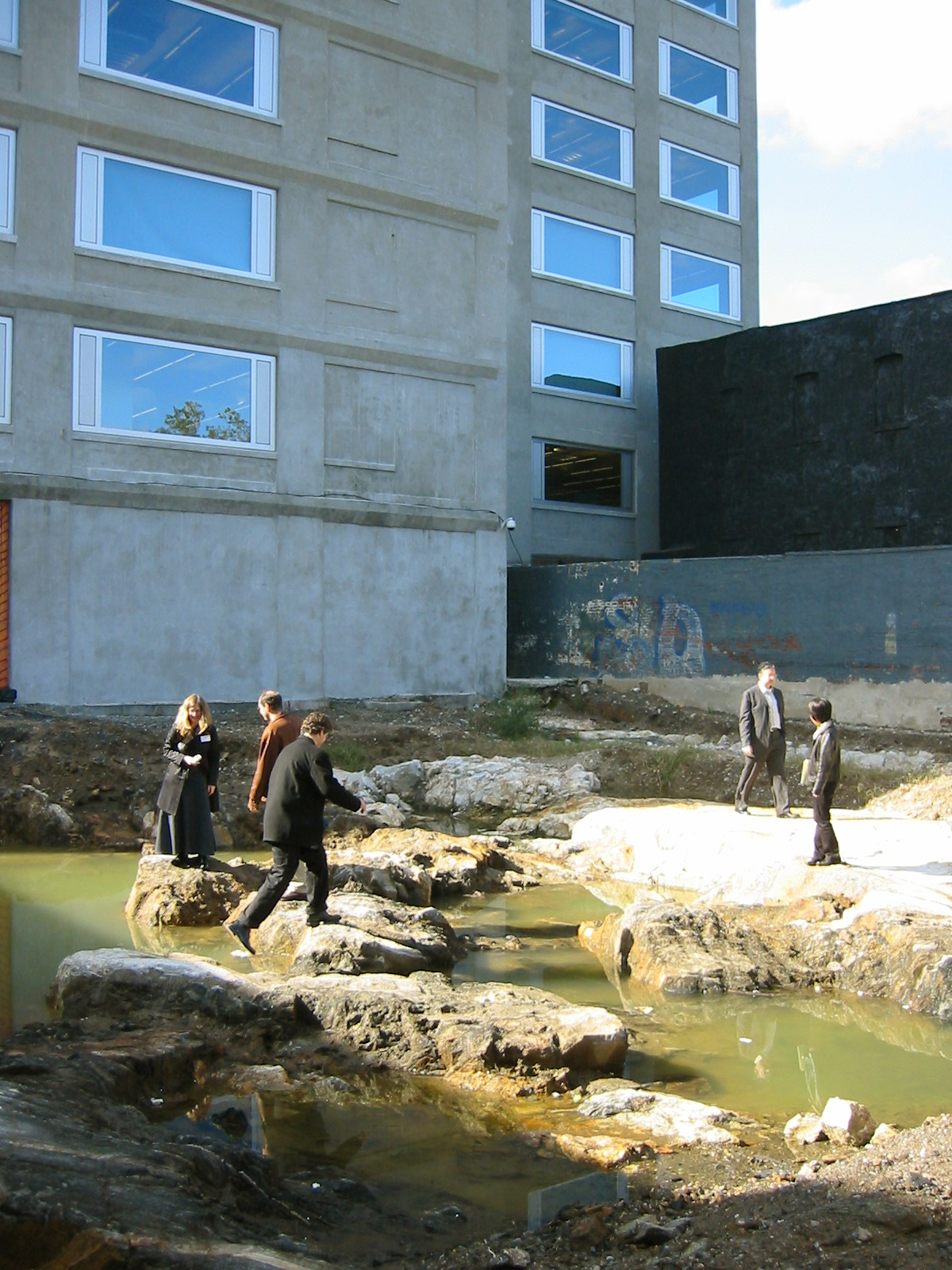
The offices were occupied before all work was completed, leaving some ideas unfinished, such as a penthouse on the roof terrace with spectacular views and an exhibition space for the Fondazione Prada on the ground floor.
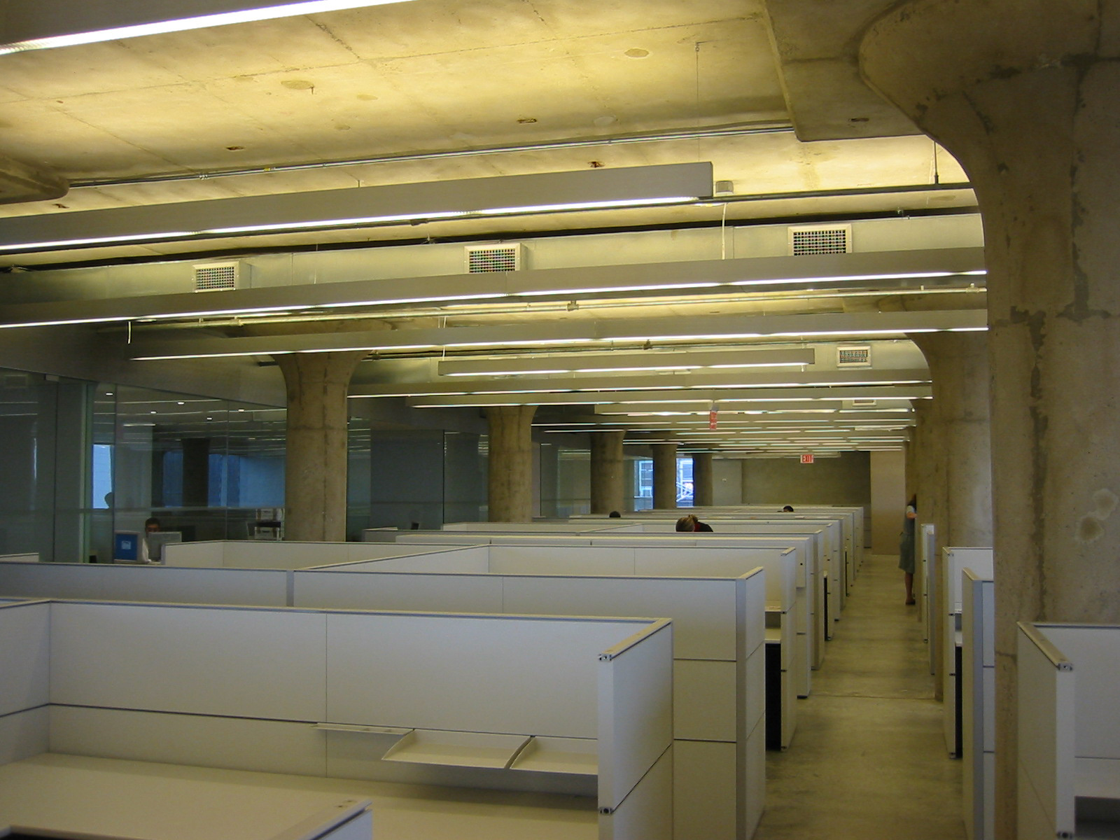
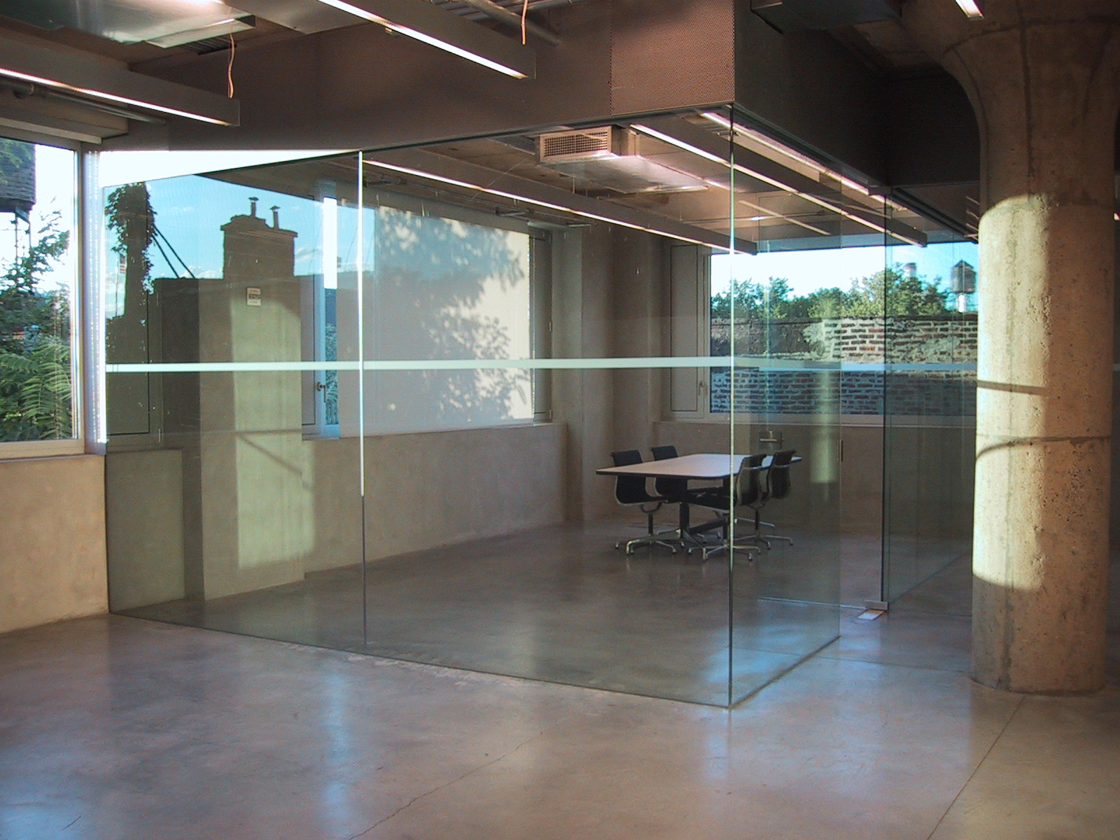
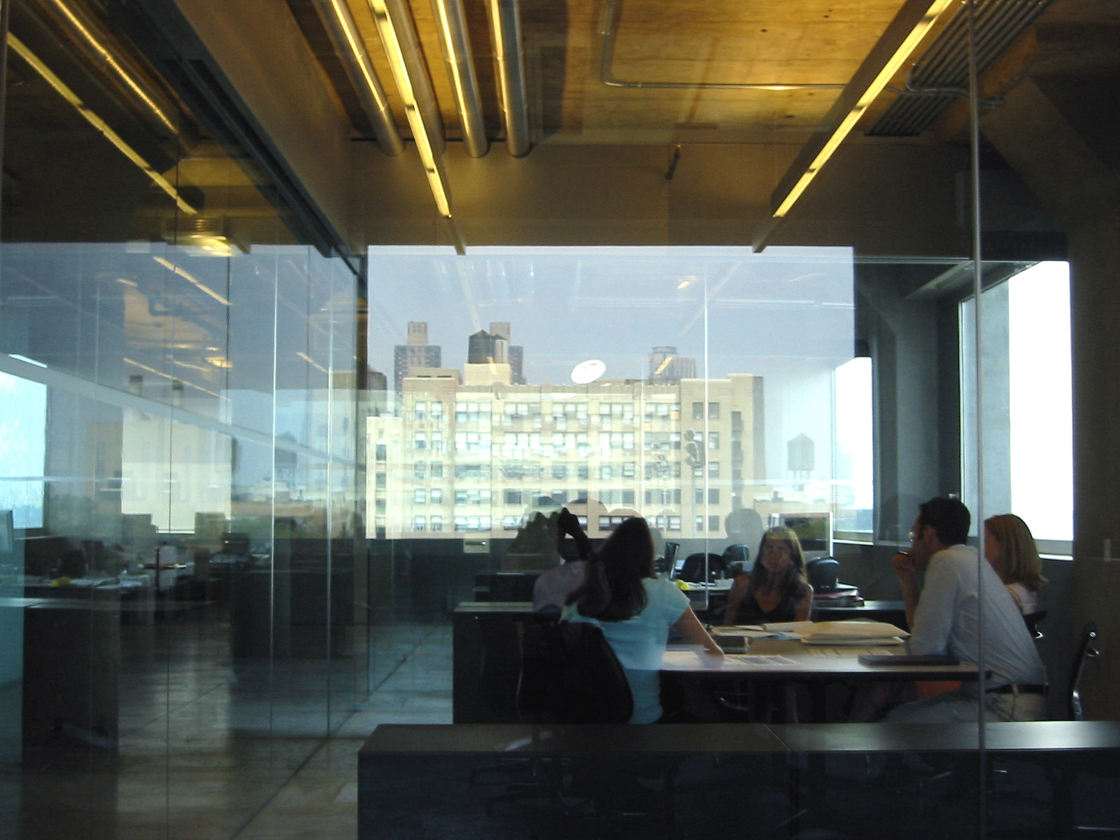
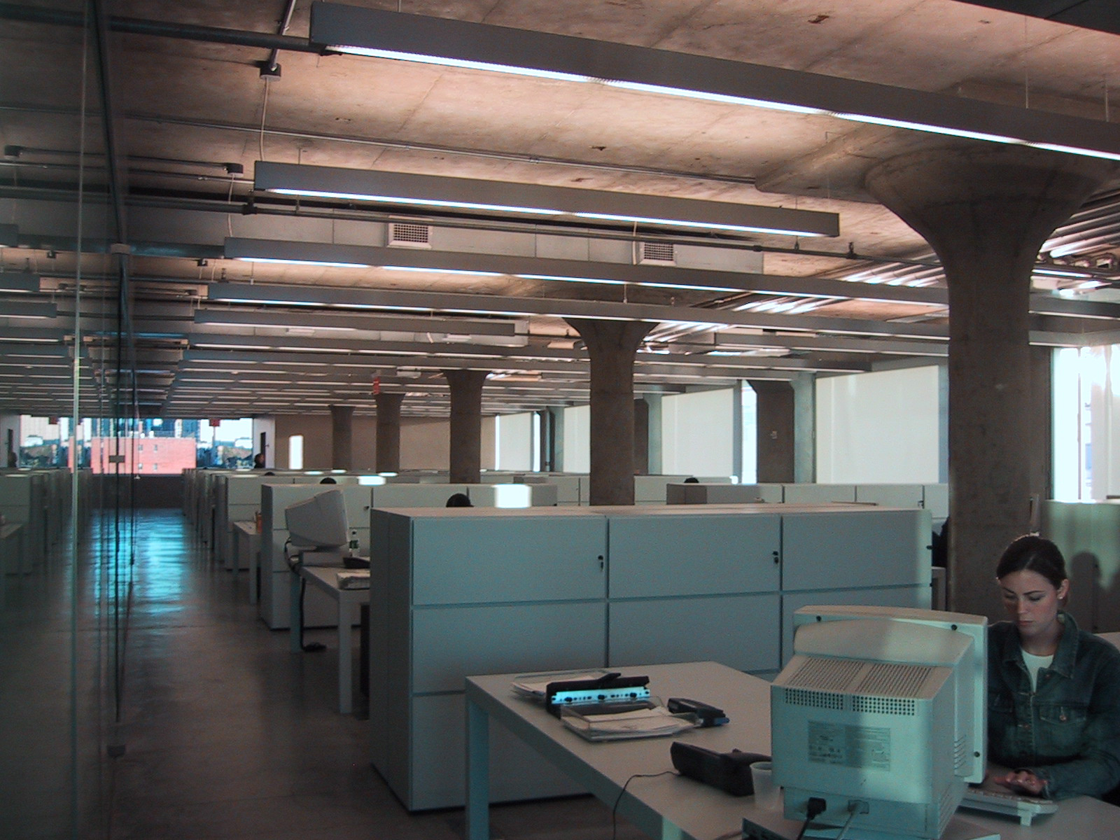
A particularly radical concept was the transformation of the square in front of 609 West 52nd Street into a rock garden. Upon discovering the granite bedrock just below the surface, the design team exposed it, appreciating its raw beauty. This approach echoed the exposed concrete aesthetic of the building. However, the concept was never finished and the bedrock is now covered by asphalt for practical purposes.
Get an exclusive peek into the world of Freen Sarocha: uncover 10 facts ...
In a cinematic landscape saturated with remakes, reboots and sequels, you might ...
These top 5 barber shops in Bangkok are where gentlemen can elevate ...
While traditional TV shows are serving us endless boy-meets-girl tales. Thailand has ...
Pets, as cherished members of our families, deserve rights and protections that ...
The internet makeup obsession straight out of Bangkok’s streets! Thai makeup zeroes ...
Wee use cookies to deliver your best experience on our website. By using our website, you consent to our cookies in accordance with our cookies policy and privacy policy