9 Famous Thai Celebrities’ Cafes and Eateries in Thailand
A look at a list of Thai celebrities who own restaurants and ...
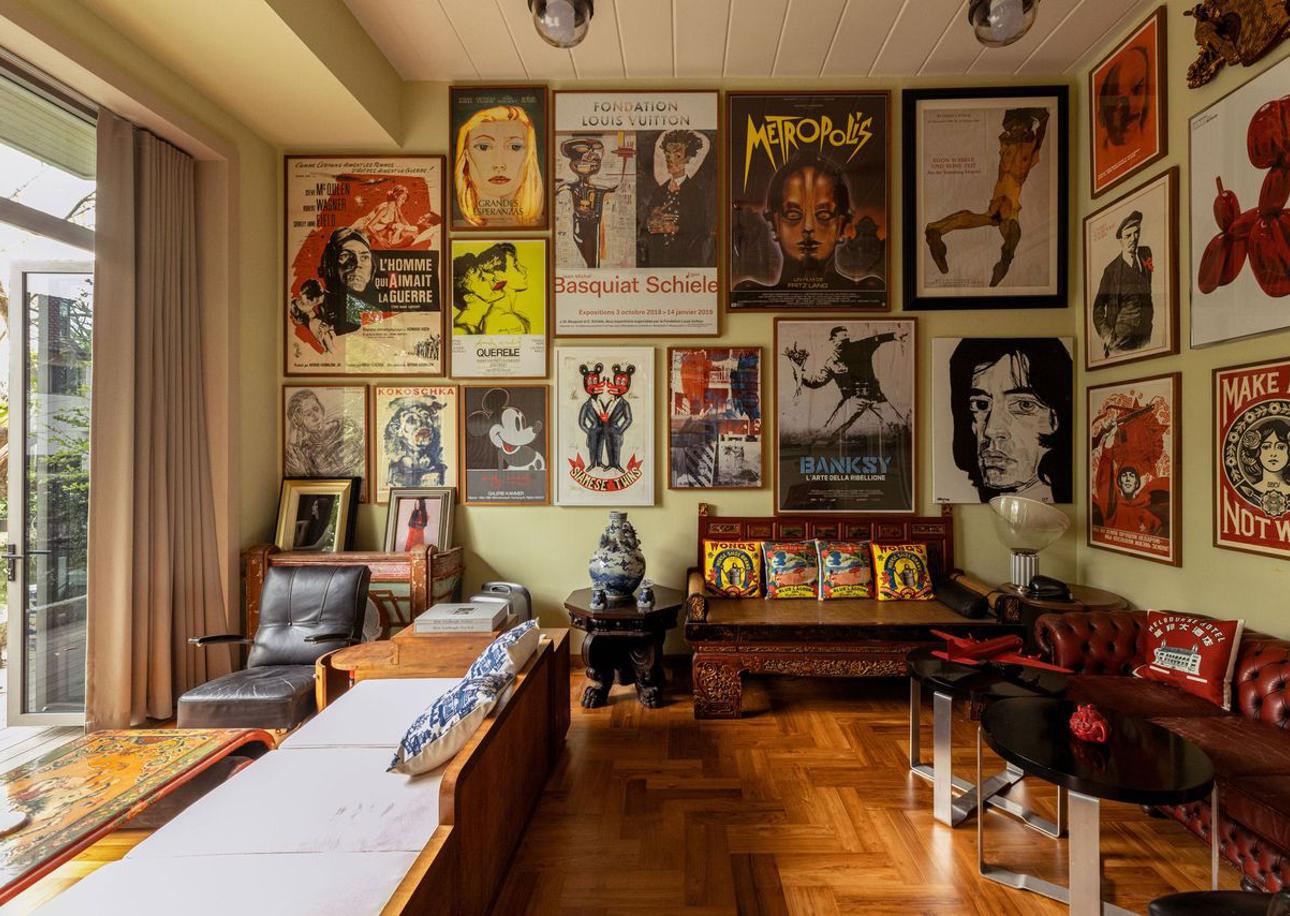
[This story originally appeared in Koktail Magazine issue 2.]
It’s a journey in itself to properly describe the home of contemporary artist Sakwut Wisesmanee. His new dwelling isn’t just a place; it’s a carefully crafted vision. The two-storey home is tucked away in a remote alley inside Garden Home Village on Phahon Yothin Soi 60. It’s near enough to civilisation to hear the sound of children giggling and the bells of cyclists from down the street, but secluded enough to be able to unwind in utter peace after a long day.
Upon arrival, the exterior strikes many as peculiar-looking with its mixture of geometric shapes and lines. “The construction company was confused as well,” Sakwut laughs. “They had never built something like this before.” He had a vision of how he wanted the home to be built as well as adorned. One of its most notable features is the marble discs, cut in half and placed side by side on vertical lines, which go through the whole exterior from top to bottom. Two large round bulbs illuminate the area, enabling visitors to admire the outward features of the house. All of this was designed by Sakwut himself.

The Latin quote on the facade roughly translates to “Skilfulness takes time and life is short”
Opposite the house are marble pieces lined as seats for Sakwut and his visitors. “I often come out here to look at the house,” he says. “This way, I can picture what to add, what to remove, what to change and so on.”
Each feature of the Wisesmanee residence is treated as if it were a piece of art. Sakwut says that he would always look at how little things can be changed or improved. “Next time you come, the place won’t be the same,” he guarantees.
This mindset follows through to the house’s interiors. Upon entry, you are greeted with an abundance of portraits, sculptures and other art pieces that have their place on the wall. One of the most unique aspects is the flooring and wallpaper. Different colours of marble mix together with some parts laid out like a checkerboard, yet they somehow blend harmoniously. These lines of marbling extend to other rooms as well.
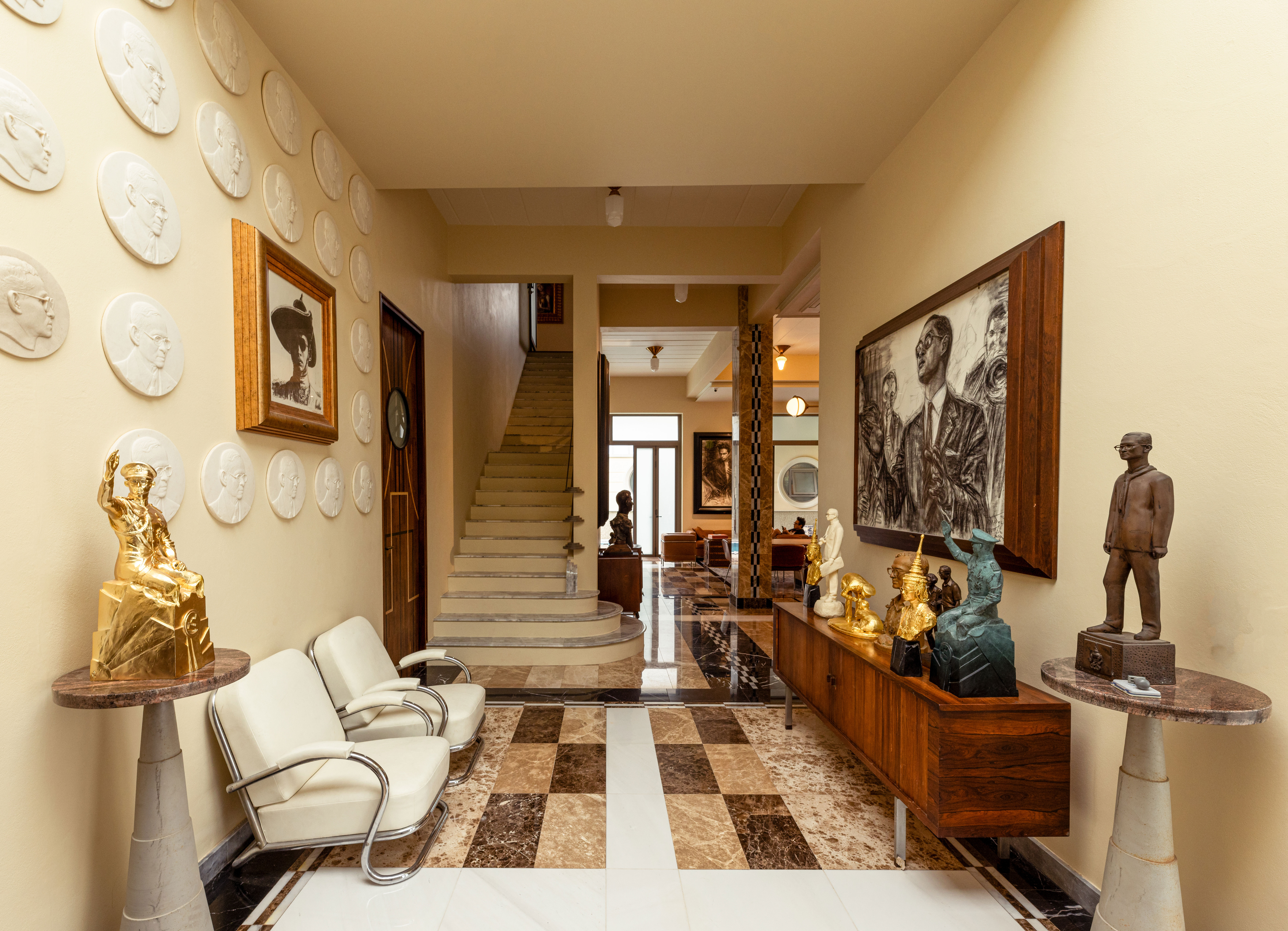
In front of the kitchen, a large dining table takes centre stage. The tabletop is crafted out of one continuous piece of wood and can accommodate up to 12 place settings comfortably. A set of round bulbs joined together by a copper fixture hangs above the table, lighting the space. According to Sakwut, he bought the copper pieces overseas and made his own adjustments.
This kind of craftsmanship is found throughout the house with various pieces of furniture. “This is almost a hundred years old,” Sakwut says, pointing to a brown leather lounge chair. His process includes buying the original retro furniture—oftentimes those which are already out of production—and restoring it. Almost every single piece has gone through the process, from the chairs scattered throughout the living room and the cabinets holding fine china to the enormous Louis Vuitton vintage train case that Sakwut has turned into a coffee table—a conversation piece.
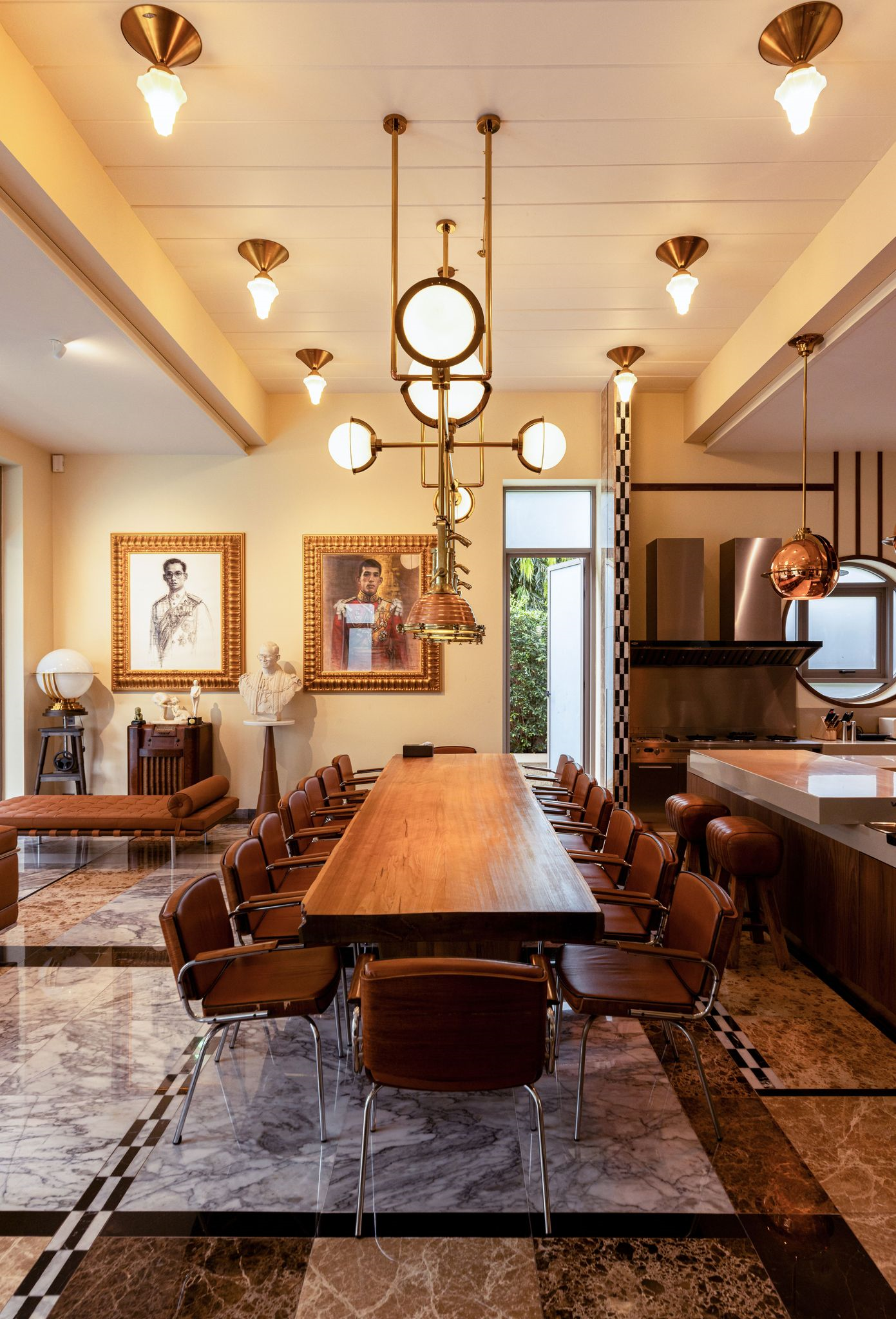
The living room features refurbished pieces and an impressive 12-seater dining table
An avid art collector, Sakwut made sure to include space in his home for his impressive collection. A huge cabinet sits in the living room housing items like toys and figurines from Medicom, including the iconic recreation of Flower Bomber by Banksy, replicas of Jeff Koons’ balloon dogs and René Magritte’s famous pipe painted on a plate.
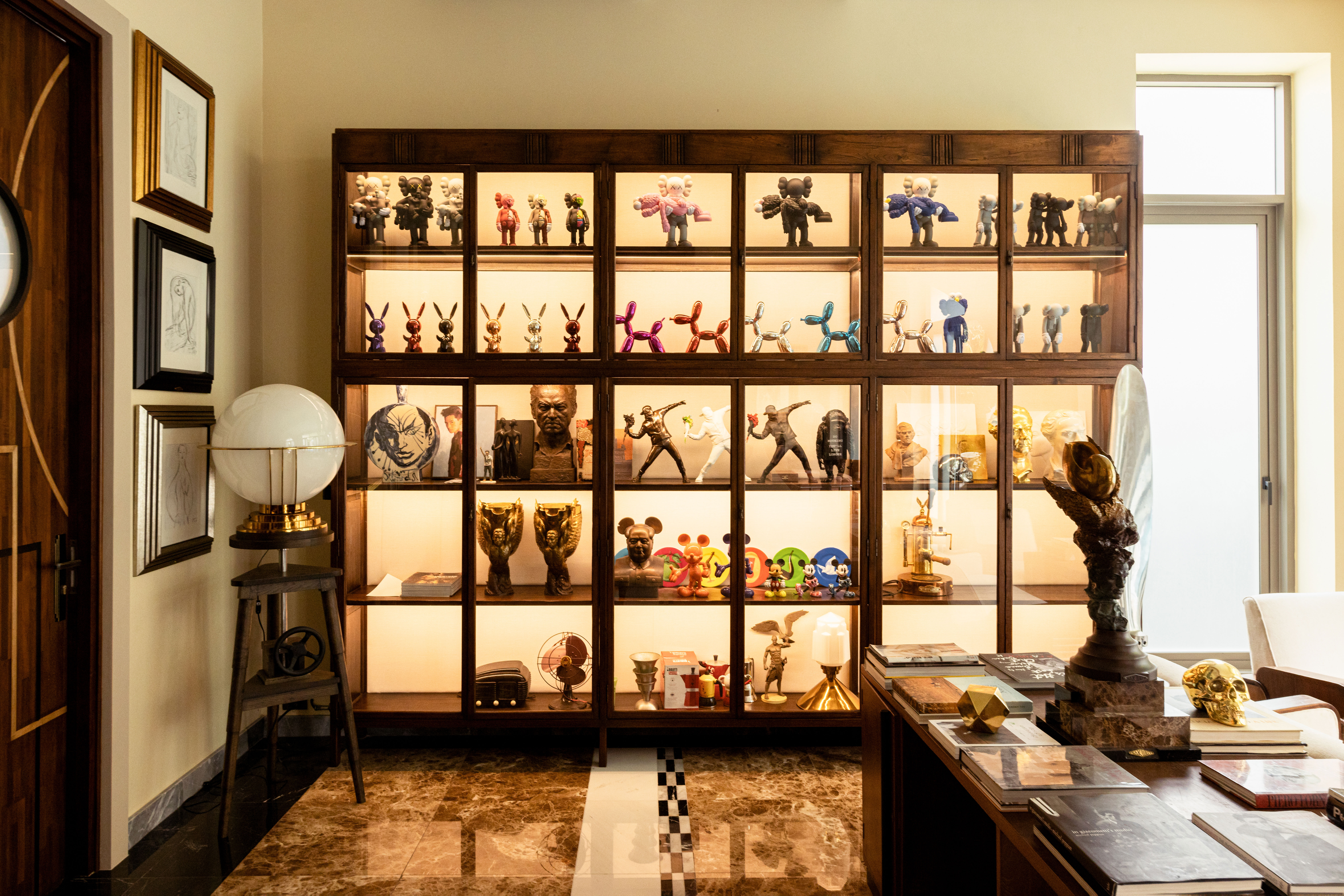
The gallery effect of Sakwut’s home does not end there. Being a painter himself, it should be of no surprise that some of the space is dedicated to his own creations. In rooms where portraits are not displayed, carefully framed collectable posters fill the gaps. In his working space, posters displaying famous jazz and blues musicians can be found above a music player and several stereos. Inside the parlour, you will see posters of the German sci-fi film Metropolis, the romantic drama In the Mood for Love, Jean-Michel Basquiat’s exhibition, Vladimir Lenin’s war propaganda posters and many more. All are colour-coded and deliberately placed. “I initially wanted to fill the whole room with red, but there weren’t enough materials that I wanted to use.”
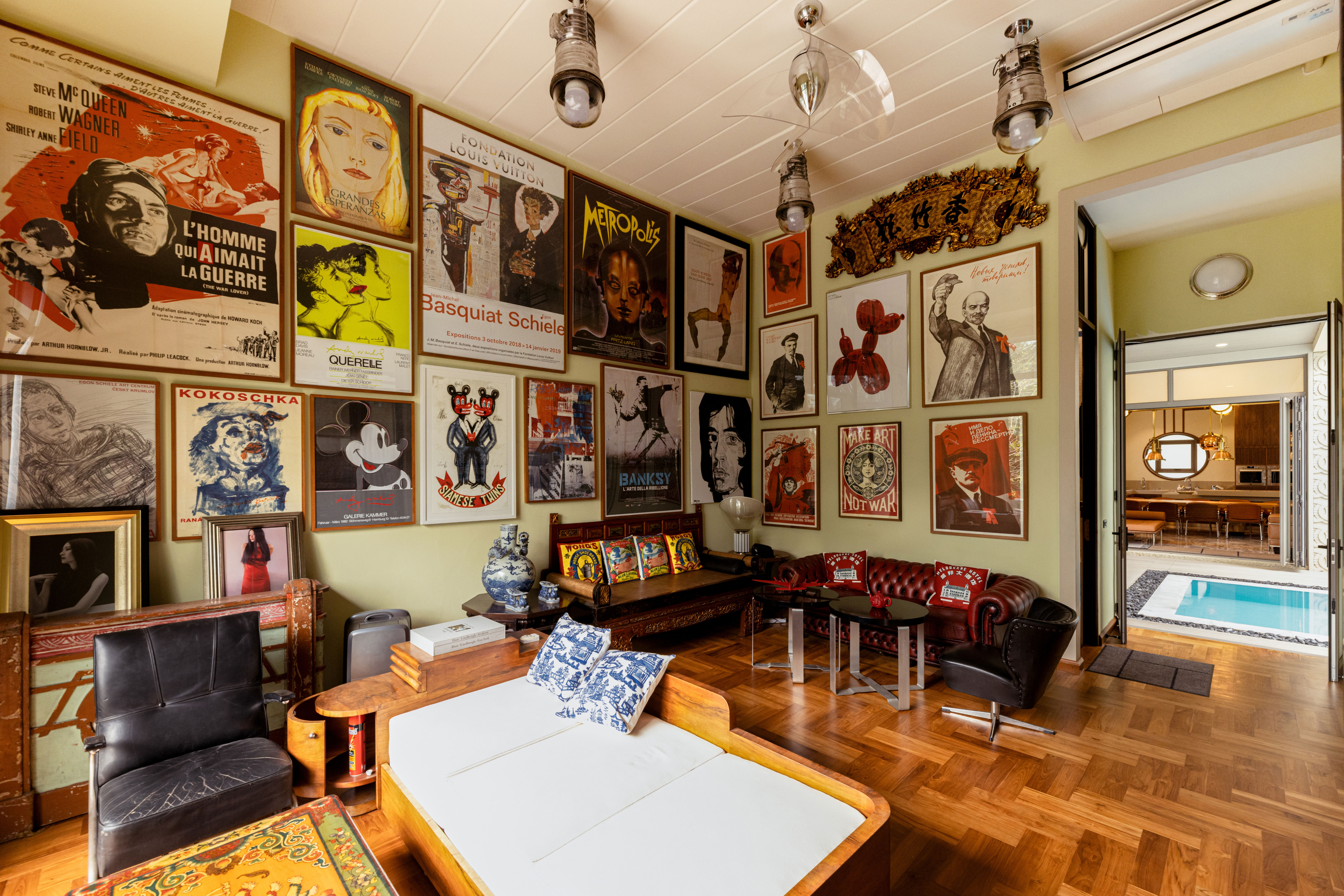
A parlour full of framed posters
When asked about his inspirations for the interior decor, the bold decision of wanting to fill a room with red becomes more understandable. Even though he draws a lot of inspiration from the 1920s-1940s time period, he adores the Roaring Twenties the most. The influences of Shanghai and New York in the ‘20s are particularly evident in the furniture, decorations and architecture. One of the archways in the living room is a circle, as opposed to commonly seen rectangular ones. This is directly inspired by Chinese households.
Another memorable aspect of the house is the rectangular marble-lined swimming pool in the middle, separating the living room and the work area. “This is normally a big no in feng shui,” he shares. “It’s like having the house’s heart torn apart.” Like many homeowners of Thai-Chinese ancestry, Sakwut consulted feng shui experts on many occasions whilst planning and constructing his home, and many details of the house were changed due to their advice. The pool, however, is Sakwut’s one act of rebellion, and understandably so when you see its contribution towards the overall theme of tranquillity that runs through the house.
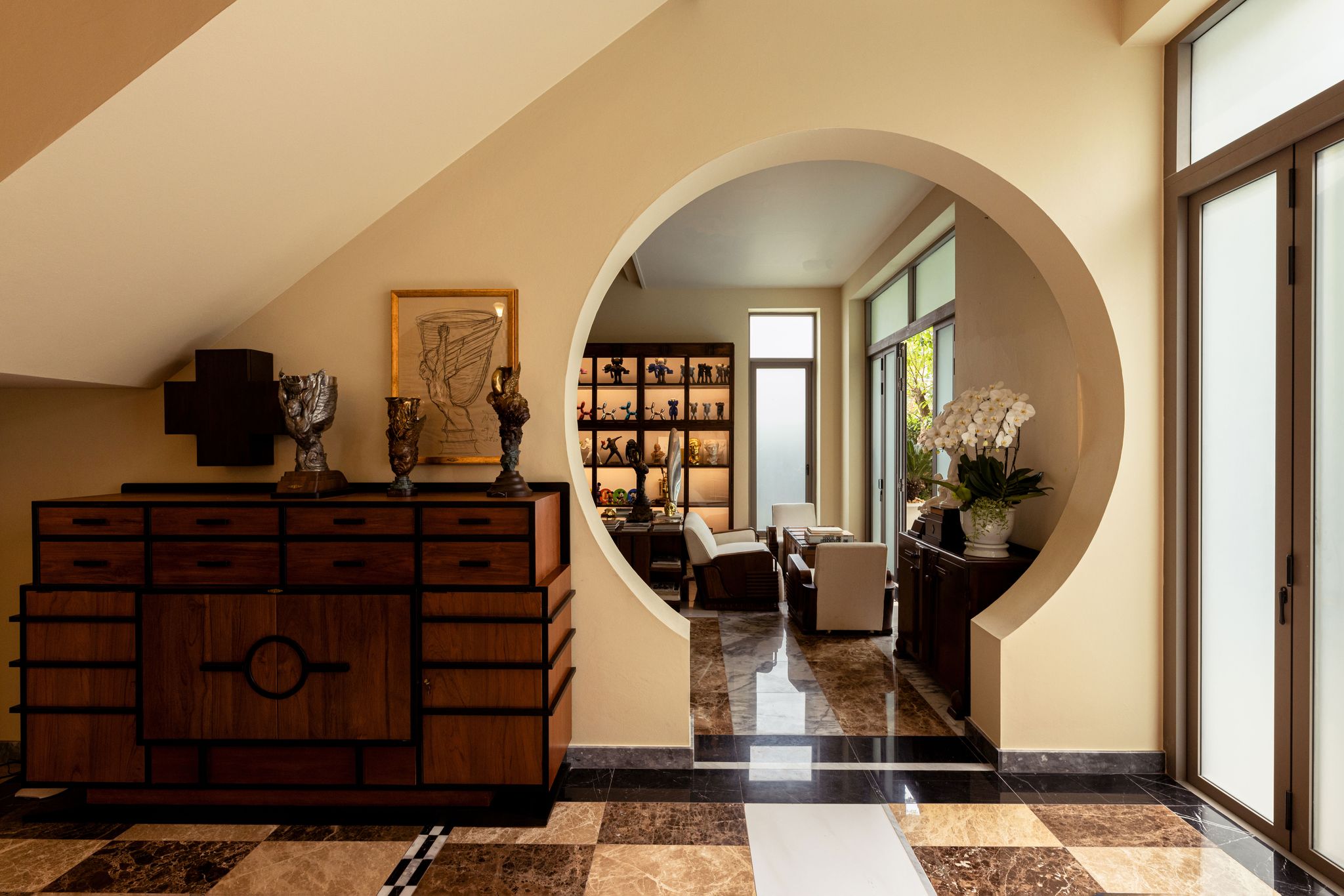
A keyhole-shaped archway adds intrigue and personality to the home
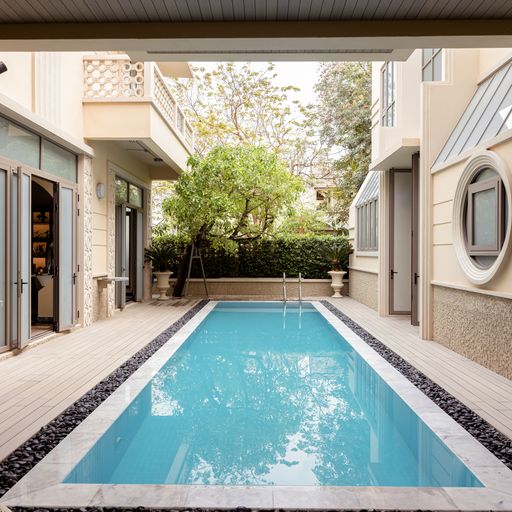
The pool that cuts through the centre of the house
Following through on the tour of the house, the doors of the parlour open to a beautiful sitting area, complete with a marble coffee table and Chinese-style chairs. This sitting area reveals the view behind the residence, a sight that’ll make you forget that you are still in an urban area. Situated directly beside a small stream, the view is equipped with plenty of flora and fauna. There couldn’t be a more perfect spot for a morning coffee or a nightcap. As a final note on his home, Sakwut says that he chose this area to be near his family and because he adores this village. The atmosphere it affords is undoubtedly a big plus.
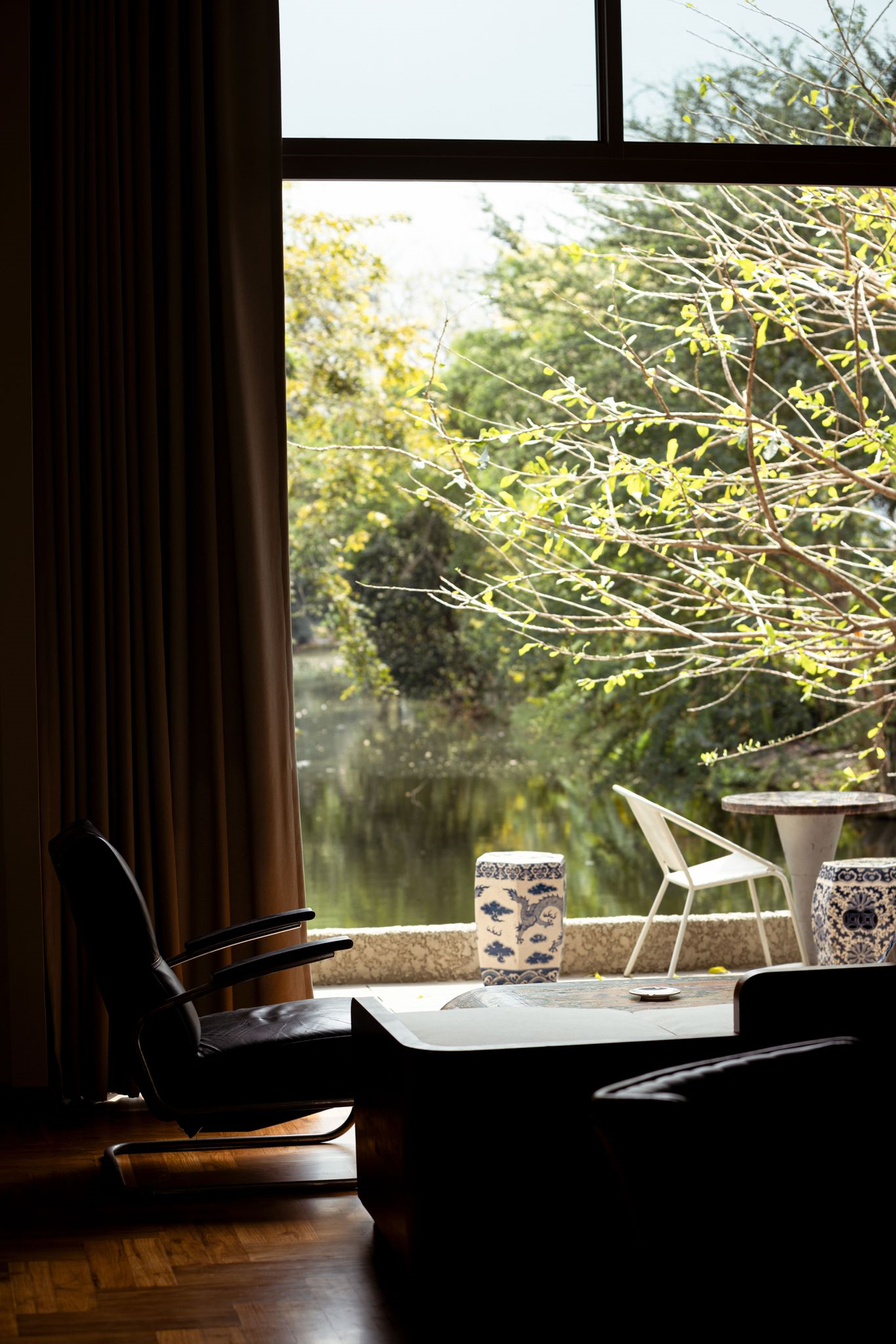
A look at a list of Thai celebrities who own restaurants and ...
These top 5 barber shops in Bangkok are where gentlemen can elevate ...
A detailed guide to hiking the Naga Cave, combining physical challenges with ...
Saturdays are already made for Salmon, now there's even more reason to ...
While traditional TV shows are serving us endless boy-meets-girl tales. Thailand has ...
Sailorr and Molly Santana’s black grills fuse hip-hop swagger with homage to ...
Wee use cookies to deliver your best experience on our website. By using our website, you consent to our cookies in accordance with our cookies policy and privacy policy